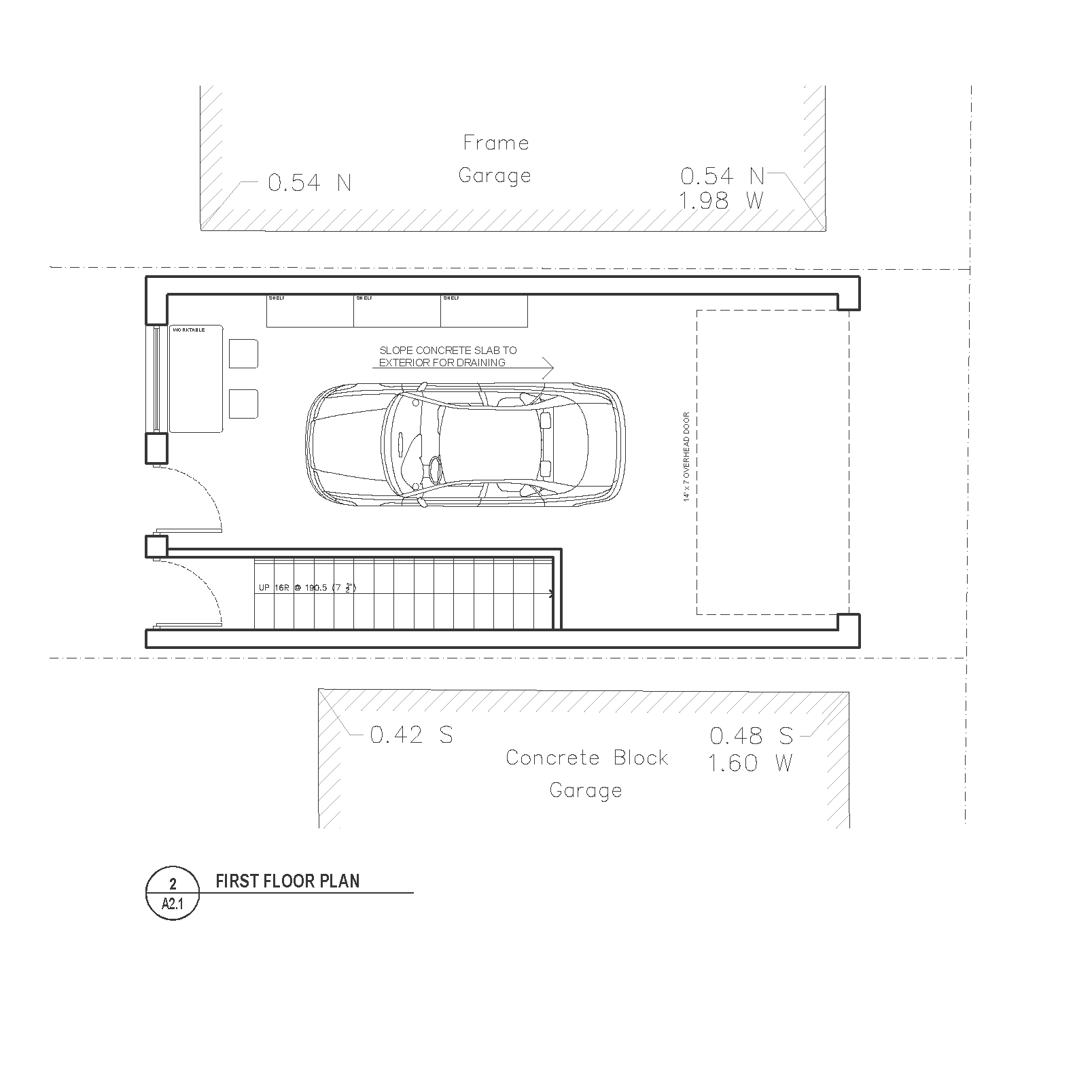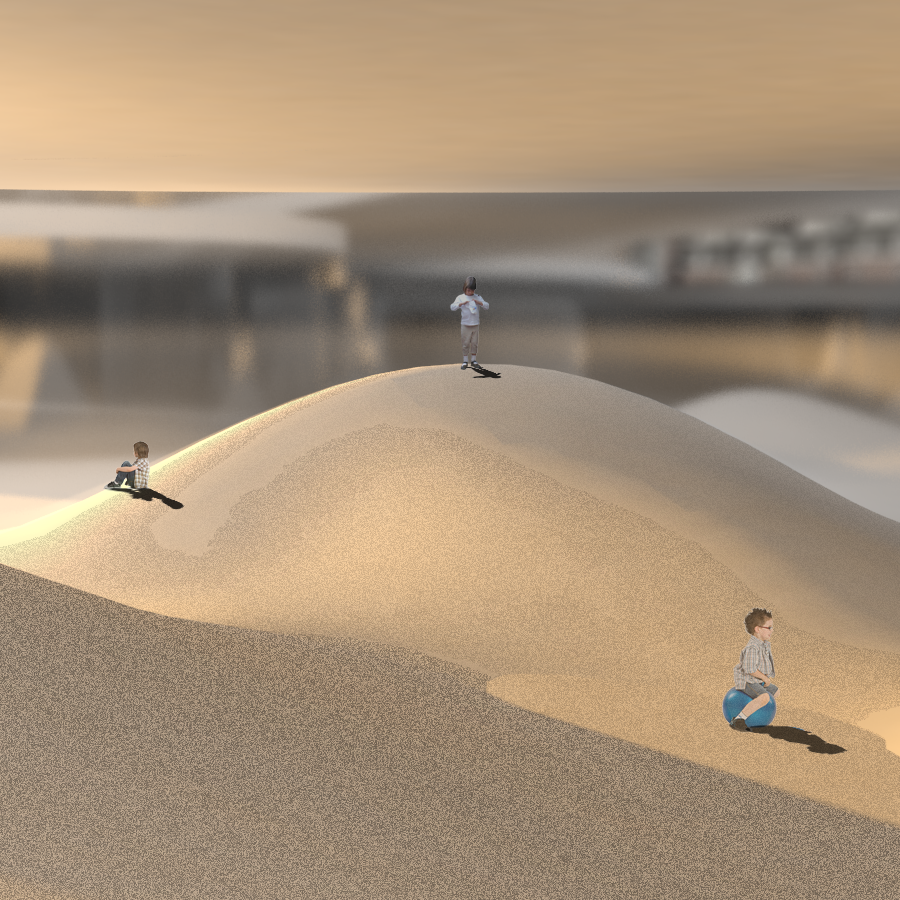Laneway Suite is a proposal to build a garage with a dwelling unit above.
My Role:
Architectural Designer
Schematic Design
Tools Used:
Autocad
Sketchup
Adobe Illustrator
Adobe Photoshop
Project type:
Private Residential
Client:
Homeowner



Selected Works

Community Building for SitesCore Feature

Evenu - Event Space FinderConcept App

Station Bank (Design Sprint)Concept App

IronClad (Preview)Logo & Branding

UCDBC (Preview)Logo & Branding

IRR (Preview)Logo & Branding

Physiotherapy AppConcept App

Strachan Community CentreArchitectural Design

Trinity Bellwoods Community CentreArchitectural Design
