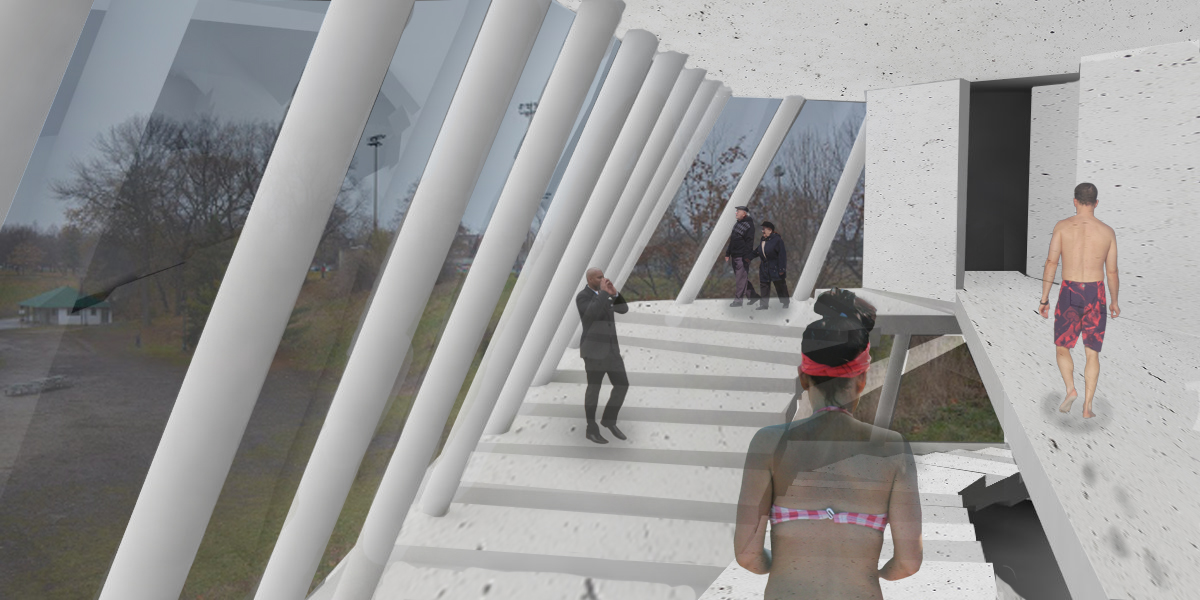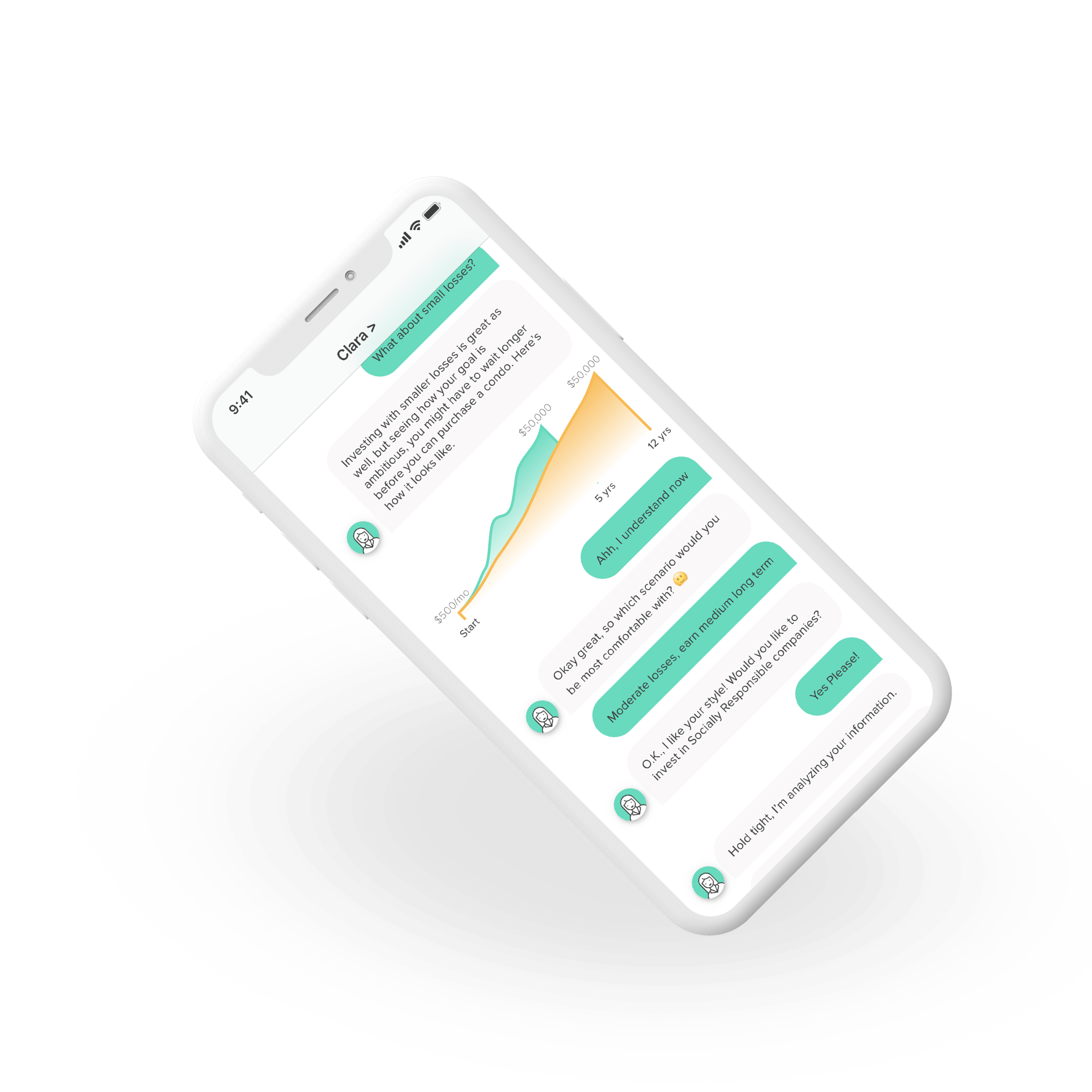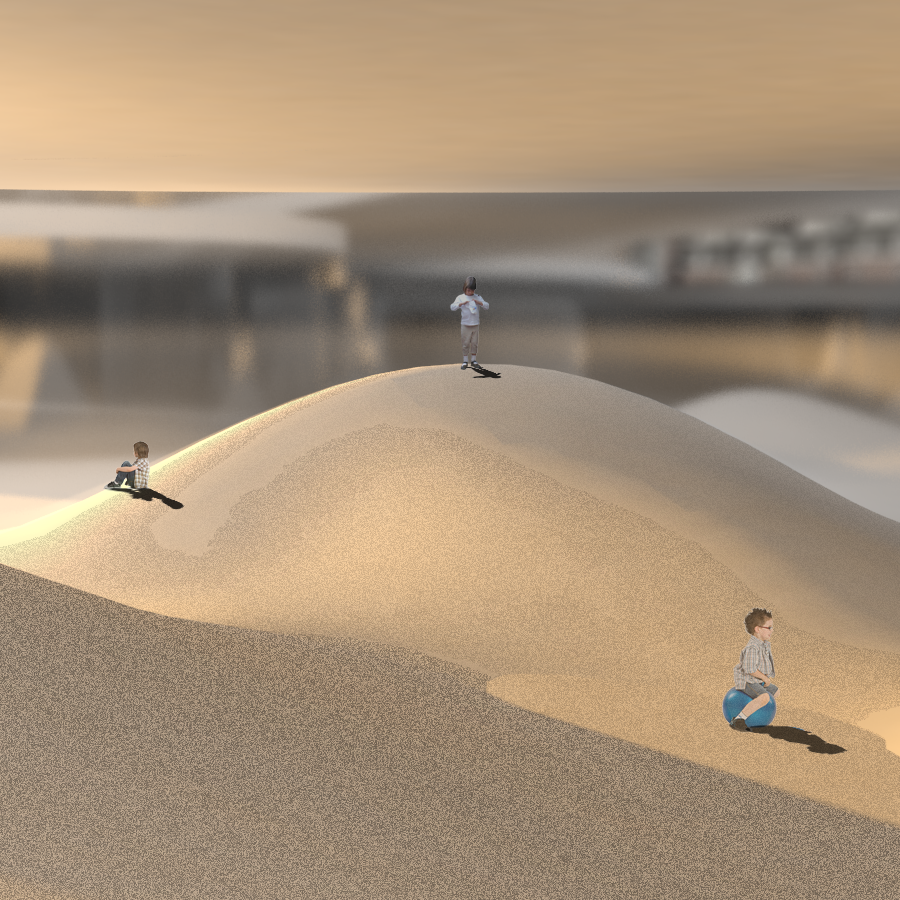The Trinity Bellwoods Community Centre is a bathhouse that takes advantage of the topographic site.
My Role:
Architectural Design
Schematic Design
Design Development
Tools Used:
AutoCAD
Rhino 3D
Vray for Rhino
Adobe Illustrator
Adobe Photoshop
Tools Used:
POP by Marvel
Adobe XD
Sketch
InVision
Project Length:
6 weeks
Project Length:
2 weeks
Project Type:
Comprehensive Studio

The view from front of the building is opened up for users to internalize the beauty of Trinity Bellwoods Park while progressing to the main gym.


The glass facade wraps around the building onto the west side of the building, where views of the dog pit is opened up.
The main gym keeps the site full of activity. Large crowds can congregate here to view local sport events.

Selected Works

Community Building for SitesCore Feature

Evenu - Event Space FinderConcept App

Station Bank (Design Sprint)Concept App

IronClad (Preview)Logo & Branding

UCDBC (Preview)Logo & Branding

IRR (Preview)Logo & Branding

Physiotherapy AppConcept App

Strachan Community CentreArchitectural Design

Laneway SuiteArchitectural Design